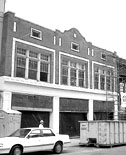|

The Mill Agent Building
121 S. Gay Street
6 Commercial or Residential spaces
approx. 1,200 sq.ft. each (Units can be combined)
$1,250/month
Contact Dewhirst Properties
971-3137
Comment
on this story
|
 |

by Matt Edens
Sitting in Harold's Deli on Saturday morning, eating a leisurely breakfast of eggs and kosher bacon, surrounded by familiar faces, something dawns on me. "How much longer can this last?" Now, before anyone starts worrying about Harold's health or anything, or spreading rumors that he's closing his doors, hear me out.
Especially those of you ensconced out in a cul-de-sac on the eastern fringe of Loudon County—that's right, you with the Ford Extinction in the 12-car garage and, out on the patio, that gleaming stainless steel grill as big as the pizza ovens at Tomato Head. Don't think I can't hear your clucking tongue and sage comment about how Harold should have bailed on downtown years ago and headed west, you know, "out where people live."
Well guess what? You're dead wrong. What struck me was the fact that, this time next year, if I drop in for Saturday breakfast at Harold's, chances are good I may not know most of the people in the room. Assuming, that is, I can even get a table. Because if you wander outside, the 100 block of Gay Street looks like something out of a Cecil B. Demille movie. There are cranes and ropes, scaffolding and dumpsters and a small army of workers scurrying around. The only things missing are Chuck Heston and Yul Brynner.
Only what's going on isn't Hollywood smoke and mirrors. Over the next year the 100 Block will be transformed from one of Knoxville's most imposing ruins to one of the most densely populated chunks of real estate in town. Built out, there'll be nearly 200 dwelling units on this short block of Gay Street: 100 in the Sterchi Building, 43 in the Emporium, and a dozen or half-dozen tucked here and there in most of the smaller buildings up and down the block. Incredibly that number could be higher, if it weren't for two massive lofts—each bigger than a typical golf-course McMansion—that take up entire buildings. Now do you see why the line for a table at Harold's may someday stretch all the way to Regas?
"Big deal," you say. Out here a developer throws up 200 units in the time it takes to drive the kids to soccer practice. That's chump change for East Loudon County. Besides, how many goateed pseudo-urbanites are there in Knoxville? Good question. And thankfully, the answer seems to be "more than you think." According to the developer, the Sterchi Building is 35% pre-leased before the new windows are even in. Just up Gay, developer Wayne Blasius has 40 names on a waiting list for 10 residential units in the Phoenix Building. And across Gay from the Sterchi, residential units in developer David Dewhirst's smaller buildings have been 100% leased with construction barely begun. Take this building, the old Mill Agent store. The three upstairs apartments are already leased, even though things are barely beyond the roughing-in stage.
Which brings me back to Harold's. Obviously, with all these new folks moving into downtown, they can't all eat breakfast or lunch at Harold's. And then there are the myriad other things they'll need on any given day—dry-cleaning, stamps, a decent haircut. Lucky for them there are vacant storefronts like these three in the Mill Agent building with their original tiled entryways and leaded and pebbled glass transoms. Or, rather, I should say six. Because this building will be one of the first redeveloped as part of what Dewhirst's architect Buzz Goss keeps referring to as UnGay (figuring if he does it enough, the name'll stick).
These spaces were envisioned as a series of commercial and residential spaces fronting on the original, pre-1919 sidewalk and accessible by stairs from Gay Street and underneath the viaduct at Jackson (it was construction of the viaduct in 1919 that created this "underground Knoxville"). They promise to be some of the most unique spaces in downtown. And we're not talking dark, cramped basements like that place you rented in Fort Sanders all those years ago. Nope, these first three spaces have high ceilings, exposed brick and plenty of light. Glass-block panels, inserted in the sidewalk overhead, will light the subterranean "storefronts" and large windows at the rear will open onto a triple-tiered deck across the back of the building. Hell, there's even room for that big-assed barbecue.

August 22, 2002 * Vol. 12, No. 34
© 2002 Metro Pulse
|





